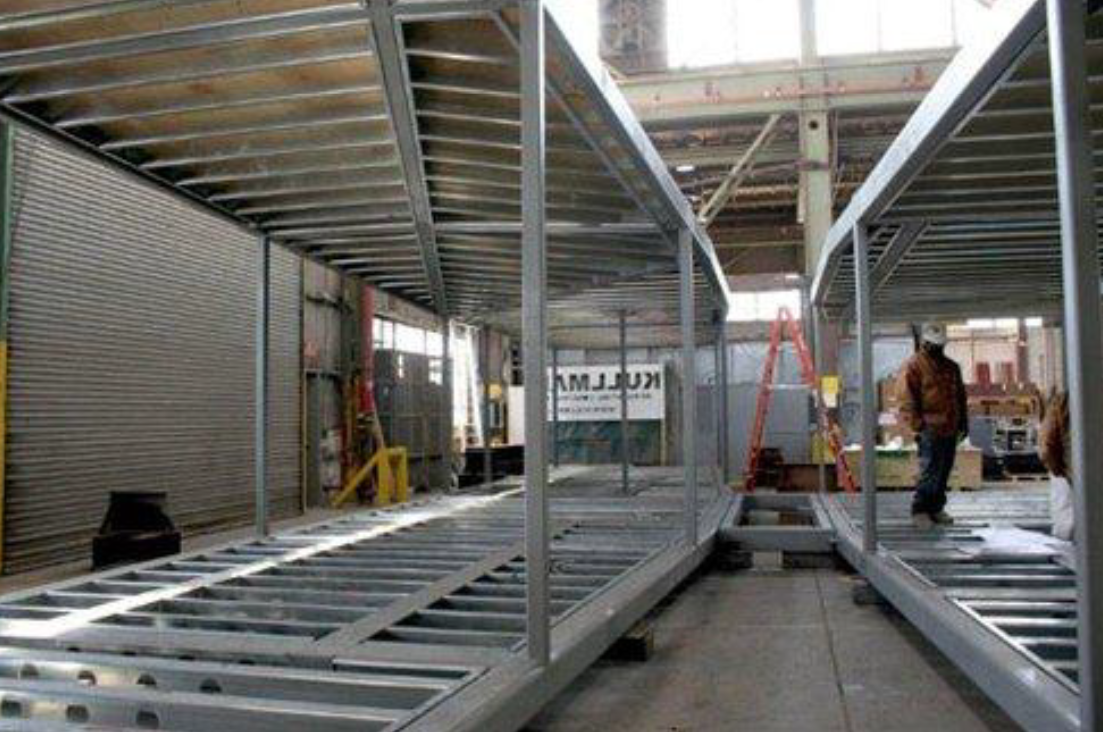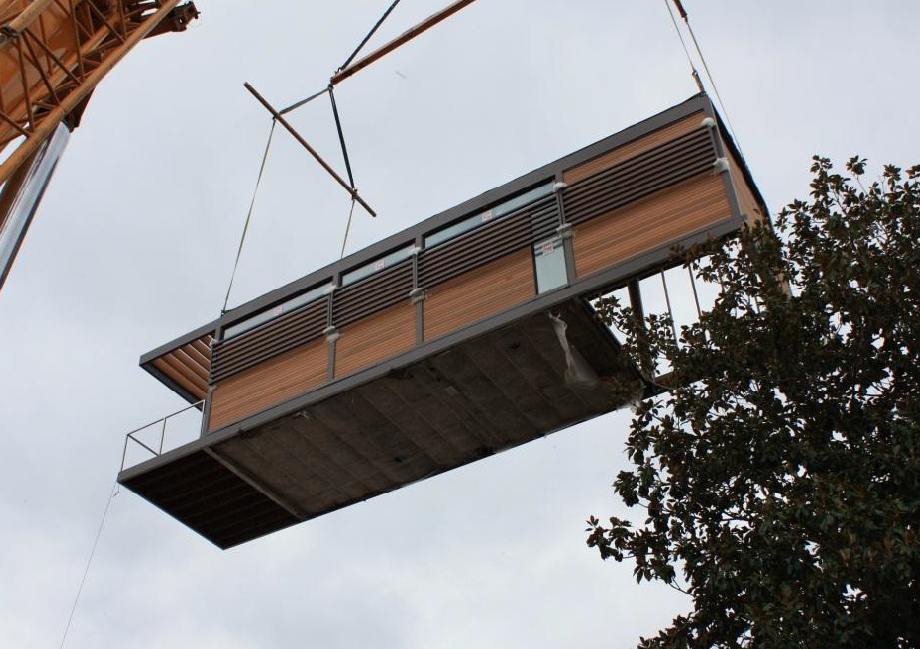PT Anugrah Multi Cipta Karya - Engineering Consultant
(Modular/Prefabricated Building Division)
Office: Jl. Situ Aksan 29, Bandung 40221, INDONESIA
Tel: +62-22-6041685, 6002832, 6074498, 6074668. Fax: +62-22-6003595
Home | Prefab House | Modular Building | Engineering Software | Structure Audit | Lab DAQ | Design Services | Contact
Modular Building Technology
To catch the latest development of building materials, lack of skilled workers, and increasing demand of highrise residential apartments, new approaches for constructing a high-rise building in shorter time will be needed.
ESRC has joined a research team to develop a modular highrise building system suitable for Indonesian Code.
To get a modular system capable to resist large seismic load, a special bracing system and outtriger system will be used.
A strong but lightweight wall and floor system also have been applied to reduce the weight of the buildings.
Modular construction comprises prefabricated room-sized volumetric units that are normally fully fitted out in manufacture
and are installed on-site as load-bearing “building blocks.” Their primary advantages are:
• Economy of scale in manufacturing of multiple repeated units,
• Speed of installation on-site, and
• Improved quality and accuracy in manufacture.
Potentially, modular buildings can also be dismantled and reused, thereby effectively maintaining their asset value. The current
range of applications of modular construction is in cellular-type buildings such as hotels, student residences, military accommodations, and social housing, where the module size is compatible with manufacturing and transportation requirements.
There are two generic forms of modular construction in steel, which affects their range of application and the building forms that can be designed:
• Load-bearing modules, in which loads are transferred through the side walls of the modules.
• Corner-supported modules, in which loads are transferred via edge beams to corner posts (see Fig. 1).
In the first case, the compression resistance of the walls (generally comprising light steel C-sections at 300 to 600 mm spacing)
is the controlling factor. The double layer walls and floor/ceiling combination enhances the acoustic insulation and fire resistance
of the construction system.
In the second case, the compression resistance of the corner posts is the controlling factor and for this reason, square hollow
sections (SHS) are often used due to their high buckling resistance. Resistance to horizontal forces, such as wind loads and robustness to accidental actions, become increasingly important with the scale of the building.
The strategies employed to ensure adequate stability of modular assemblies, as a function of the building height, are:
• Diaphragm action of boards or bracing within the walls of the modules–suitable for 4- to 6-story buildings.
• Separate braced structure using hot-rolled steel members located in the lifts and stair area or in the end gables—suitable
for 6- to 10-stories.
• Reinforced concrete or steel core–suitable for taller buildings.
Modules are tied at their corners so that structurally they act together to transfer wind loads and to provide for alternative load
paths in the event of one module being severely damaged.
(Source: Case Study Application of Modular Construction in High-Rise Buildings, R. Mark Lawson, M.ASCE; Ray G. Ogden; and Rory Bergin)


Proses Fabrikasi Modular Unit Proses Pengangkatan Modul